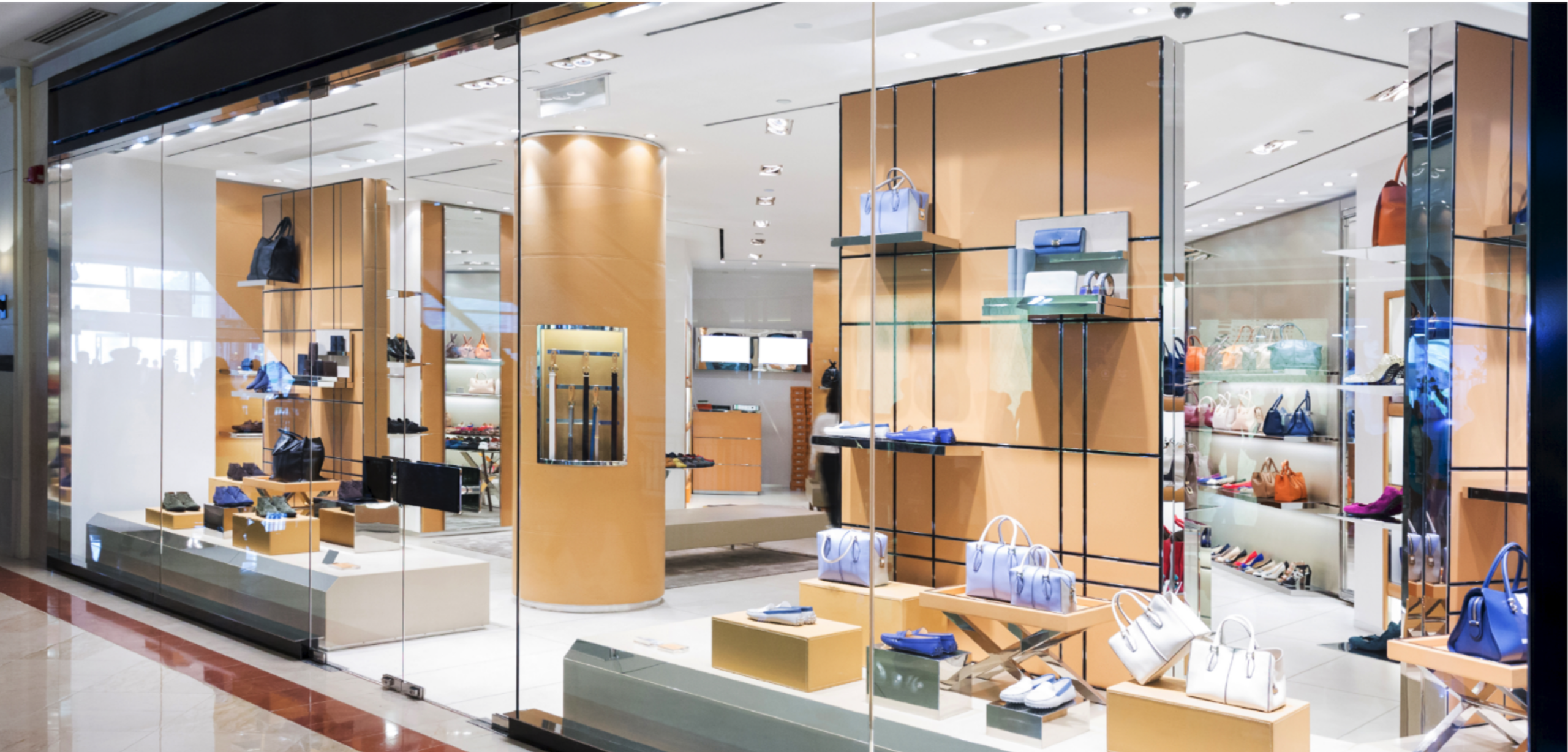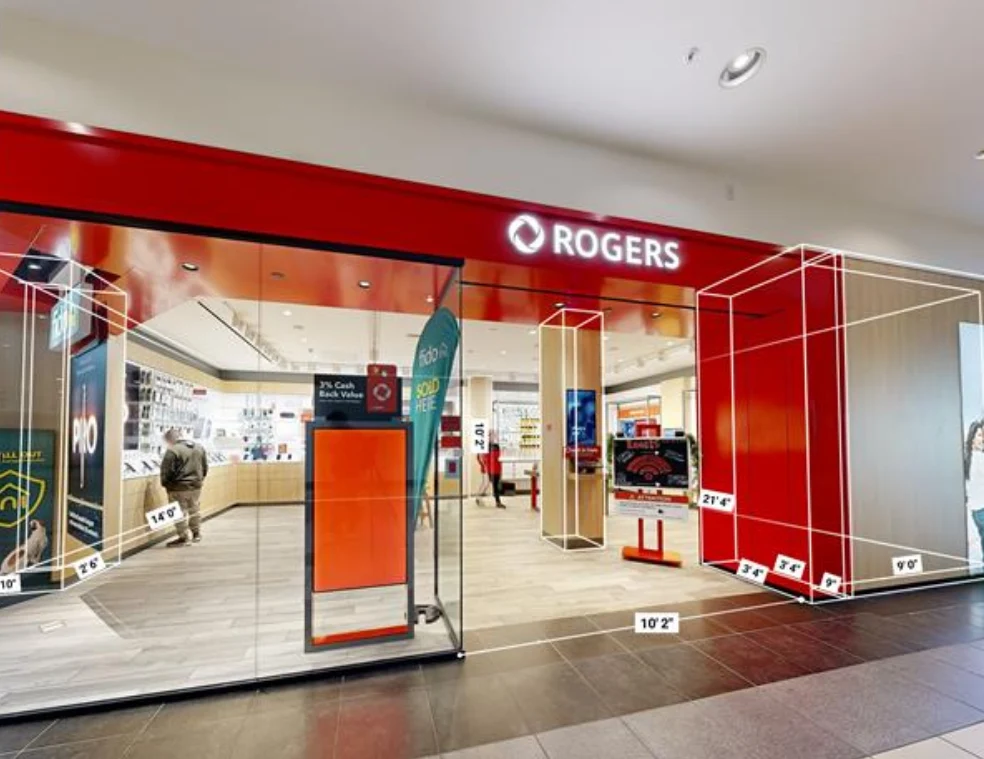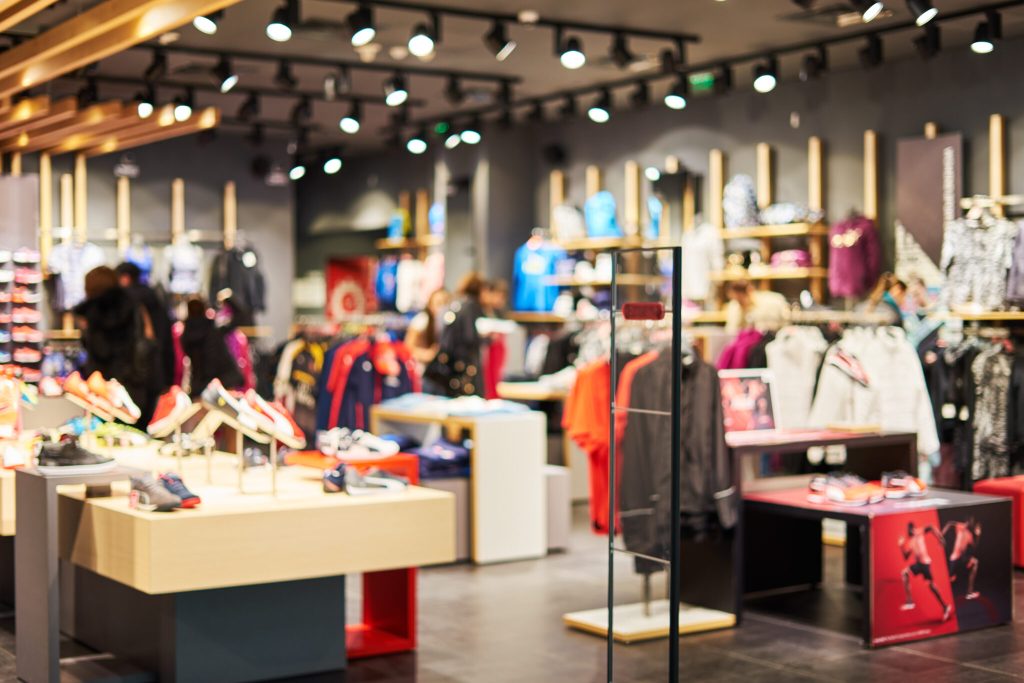
How a store is designed and laid out can majorly impact whether customers enjoy shopping in certain retail centres. Many retail stores feature inefficiencies in their floor plan, HVAC system, lighting, and access points that may prevent new customers from returning.
Retail space optimization can make operating and shopping in your store more enjoyable, accessible, and—for you—potentially more affordable. Here are a few common retail store inefficiencies and how our team at Planit Engineering can help you make the right improvements for an optimized, efficient shopping experience.
Common Floorplan Issues for Retail Stores
Retail stores in older or unoptimized locations can face several issues with their floor plan and infrastructure. Some common problems include:
Energy Loss:
Older buildings that haven’t been renovated often feature outdated HVAC systems, inadequate insulation, and inefficient light fixtures, which can create a significant energy loss compared to modern systems.
Simply trying to maintain a consistent temperature and keep the lights on can cost these older retail outlets a lot of money.
Layout inconsistency:
When store wayfinding is confusing and overcomplicated, it can create a frustrating and negative experience for consumers and reduce their likelihood of returning.
Customers want familiar, accessible spaces that are easy to navigate as first-time visitors. If your retail store has multiple locations, creating a consistent layout across each store can provide a more enjoyable and comfortable shopping experience.
Congested foot traffic:
Many retail stores fail to consider how high foot traffic will impact the shopping experience. In many cases, stores are virtually impossible to navigate due to the congested number of customers during peak shopping times, days, and seasons.
Designing a floor plan that considers high traffic flow ensures customers have an enjoyable experience without feeling overwhelmed or underfoot. You can strategically plan for spaces where customers will spend more time standing and browsing, while accommodating those walking through central areas.
Lack of accessibility:
Many older retail spaces were not designed to accommodate consumers with limited or constrained mobility, such as wheelchair users or parents with strollers.
Tight and narrow spaces and items placed too high up can limit your customers’ ability to comfortably shop in your store, alienating a portion of your demographic.

How Retail Space Optimization Can Make a Difference
If your store can benefit from a more efficient and customer-friendly design, invest in retail space optimization. Leveraging floorplan tools like digital twins and AI technology can provide a more thorough assessment of your store’s main pain points and needs, and give you the tools you need for future planning and development.
Here are a few ways retail space optimization can make a difference in your store:
Monitor and improve daily operations: Through real-time monitoring, you can better understand how your store is used daily. These insights can help you adjust your floor plan and layout to be more efficient for store displays, essential employee tasks, and customer flow.
Develop accurate store models to create new layout designs: Using digital twin technology, you can acquire accurate, detailed models of your current retail location(s), including everything from your shelving units to your HVAC system.
A digital twin model helps you and your contractors pinpoint key areas where you can make the needed changes to your current store design according to the building structure and local guidelines. For example, if your retail space is in a historic or older building, there may be certain areas of the structure that cannot be altered.
A detailed scan of the as-built conditions can help HVAC specialists, architects, and other contractors work around these limitations and create alternative methods for improving energy efficiency, accessibility, and main floor layouts.
Decrease potential store hazards: Digital twin simulations can model the impact of certain risks and determine how physical changes to your layout could affect store safety before implementing them.

Embrace Retail Space Optimization with Planit Engineering
Are you ready to see your retail space come to life? Partner with our team at Planit Engineering, and say goodbye to your frustrating and inefficient store layout. Using our Hyper-Intelligent Building Model™, we’ll help you examine areas where your store needs improvement and make those changes a reality.
Contact us today to learn more.

