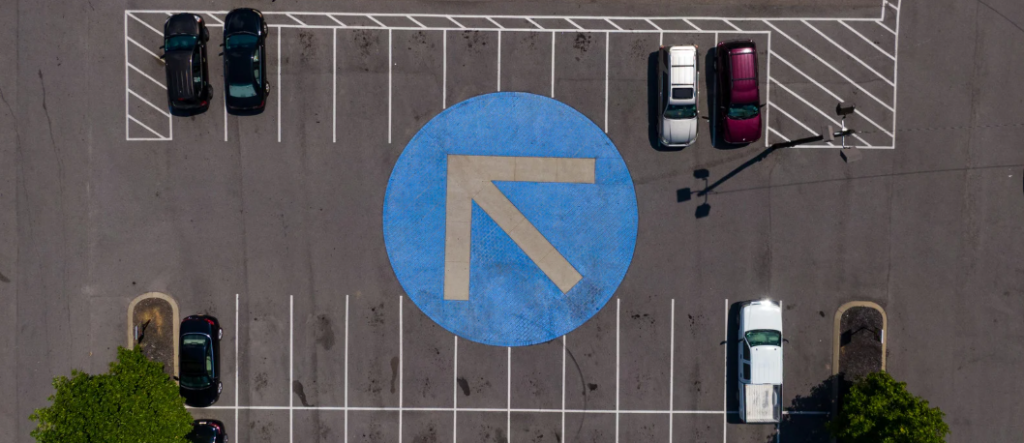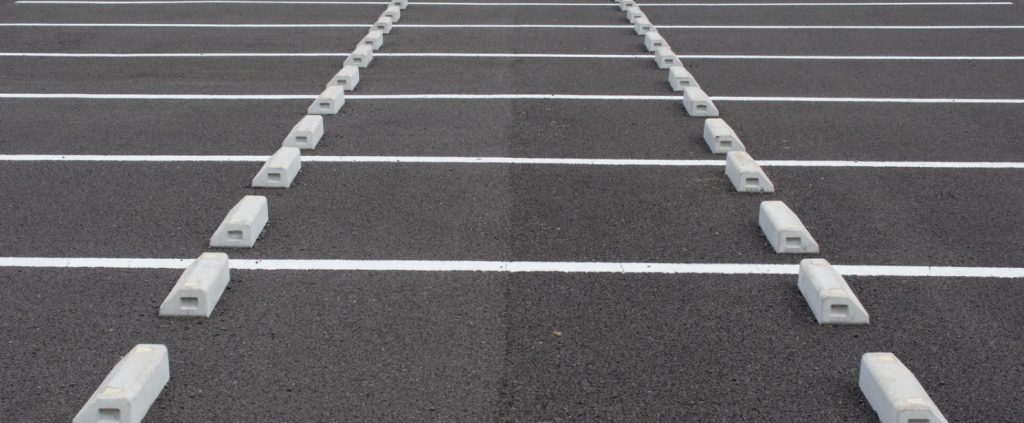
Parking lots are often overlooked during commercial construction and planning. As a result, these vital spaces can be congested, difficult to navigate, and—often—lack a visually appealing design. If you’re designing a parking lot for your business or office building, or planning to overhaul your current one, go beyond the standard design and construction method and embrace Smart planning.
Technologies like digital twins and IoT (Internet of Things) can help optimize your plans to get the most out of your parking lot, offer a smooth and safe experience for customers and employees, and create a cohesive design flow between your lot and building. Keep reading to learn how to optimize your parking plans with Planit’s Hyper Intelligent Building Model™.
Key Aspects of a Well-Planned Parking Lot
The parking lot is usually the first thing customers and passersby notice about any store or building, and often determines whether they think it’s worth traversing. There are a few key factors at play when designing a functional parking lot. Let’s break a few of these down below:
Easy navigation and traffic flow: A well-designed parking lot will consider driver and customer behaviours, including how they enter, navigate, and exit the lot. Signage, clear lines, and designations will help keep traffic moving safely throughout.
Accessibility: Every driver entering your parking lot should have adequate space and access.
When planning your layout and design, ask yourself:
- How difficult is it for large vehicles like vans and trucks to find a good parking spot?
- Is there enough space for cars to back in and out without bumping into each other?
- Are there designated parking spots with ISA (International Symbol for Accessibility) markers?
- Can pedestrians and differently-abled persons safely walk through the parking lot?
Curb appeal: According to a recent study from Microsoft, 95% of potential customers won’t enter a store or facility if they dislike the street view. In addition to a functional layout, paying attention to the visual appeal of your parking lot can make it look more inviting and potentially draw in more customers.

How Your Business Benefits from a Smart Parking Plan
Using Smart planning tools, you can design an efficient and easy-to-drive parking lot with half the legwork of traditional methods. Integrating technologies like IoT, AI, and digital twins can help you…
Drive customer satisfaction and revenue: A parking lot that is easy, simple, and safe to navigate will attract more customers to your front door.
Meet your parking demand: Traffic simulations and historical data will help you design a layout that accommodates the average number of employees and/or customers who use your parking lot on a regular basis. You can achieve better space utilization without overbuilding or coming under capacity.
Maintain driver and pedestrian safety: Digital modelling and analysis can help you design more efficient and accessible routes for drivers and pedestrians.
Comply with local safety regulations: Digital models and surveys can help you determine which areas of your parking lot can be potential safety hazards, so you can create alternative plans that comply with local regulations.
How Planit Can Optimize Your Parking Lot Design
If you’d like to design an efficient and visually appealing parking lot, partner with our team at Planit Engineering. Our Hyper-Intelligent Building Model™ combines digital twin, BIM, LIDAR, and IoT technologies to provide state-of-the-art data integration, analysis, and asset management across several industries.
You can enhance your space utilization with our non-invasive analysis tools to create accurate 3D spatial data, models, and outdoor floorplans. Combining new and historic data, these scans can help your designers create a more efficient, accessible parking layout that improves traffic flow, utilizes all available space, and maintains local safety standards.
At Planit, our approach goes beyond “Smart” planning: our engineers combine their skills and expertise to create floor plans, models, and architectural designs that are hyper-intelligent.

Meet Your Parking Lot Demands with Planit Engineering
If you’re ready to take your parking lot design to the next level, our team at Planit is ready to help! Contact us today to learn more about our work with parking lot developers and designers. You can also read how our work has helped several companies maximize their infrastructure’s efficiency by reading our Case Studies.

