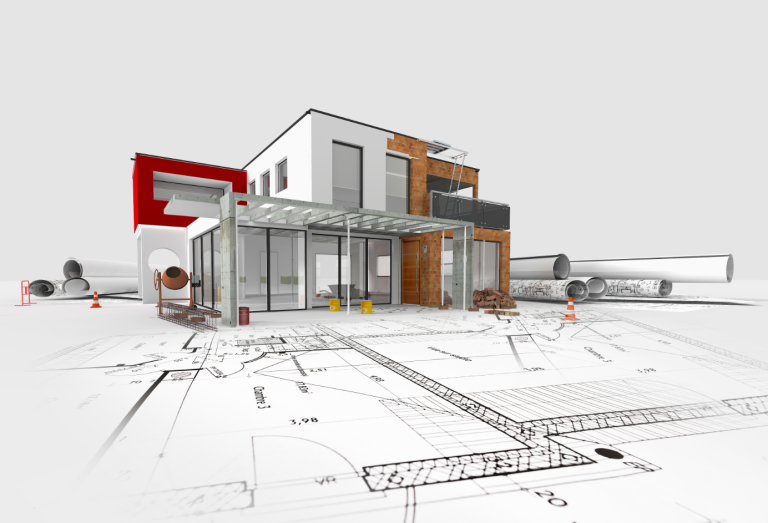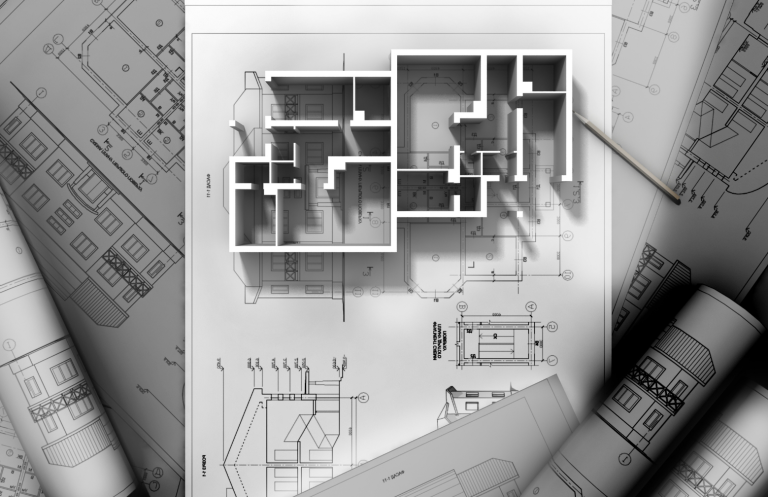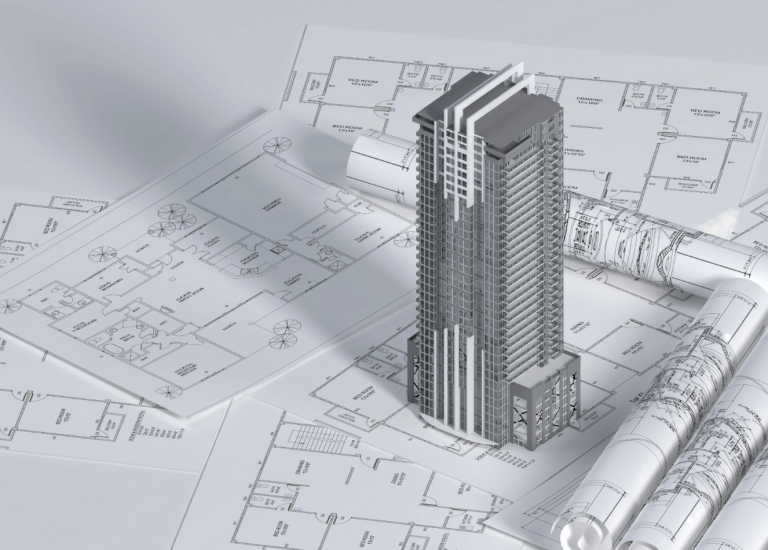
When undertaking a building modelling or mapping project, deciding on the right scanning technology for your scope should be one of your first steps. While 2D and 3D scanning both have distinct advantages, knowing which one aligns best with your project needs can save time, effort, and costs. But what are the most significant differences between 2D and 3D scanning? Let’s explore the critical aspects that differentiate these two techniques and how Planit can help you make the most informed choices for your project, from scanning to data management.
Comparing 2D and 3D Scanning:
What to Consider
Choosing between 2D and 3D scanning depends on various factors specific to your project’s requirements and scope. With 30 years of experience in the industry, Planit’s team understands how critical this choice is. We Guide our clients through 5 key considerations to determine the best scanning method.
The Detail and Depth of their Required Data
2D Scanning: Focuses primarily on capturing flat images or outlines of a space. 2D scanning is useful for projects that require straightforward overhead layouts, like floor plans or basic wall measurements for blueprints. While a 2D scan will accurately capture the dimensions of walls, windows, and door placements, it doesn’t include depth data or additional data points like curvature or slope.
3D Scanning: Offers a comprehensive, three-dimensional view of a space by capturing detailed depth information. This method enables intricate modeling of an entire space, including detailed representation of structures, contours, and even surface textures and dimensions. For complex projects or those involving new construction around preserving historical components, 3D scanning is particularly useful, as it delivers an immersive and comprehensive model of the environment.

The Accuracy and Precision of their Measurements
2D Scanning: Delivers reliable measurements for simple layouts and linear data requirements. It’s suitable for projects where extreme precision isn’t critical, providing sufficient detail for creating straightforward blueprints or structural models.
3D Scanning: Renowned for its precision and accuracy, 3D scanning is ideal for projects requiring detailed accuracy. From creating as-built models to designing additions that must integrate seamlessly with existing structures, 3D scanning ensures the highest level of detail.
The Scale and Complexity of their Project Scope
2D Scanning: Works well for small to moderately complex projects where a basic overview is all that’s needed. This method is more cost-effective and quick, making it ideal for projects with simple layout needs or small budget constraints.
3D Scanning: For more complex projects, 3D scanning easily handles vast areas or intricate details. Whether you’re working on multi-level structures, industrial plants, or heritage building restorations, 3D scanning’s capacity to manage detailed visualizations and vast areas makes it indispensable for complex project scopes.

The Visualization and Presentation of their Scans
2D Scanning: Provides a simplified view that can easily be interpreted by anyone familiar with architectural plans. 2D blueprints work well for straightforward presentations, client consultations, or when sharing layouts with audiences who prefer traditional formats.
3D Scanning: Allows for immersive visualizations, enabling a digital “walk through” representation of the space. This level of visualization can be invaluable for projects where strong visual representation is essential – such as virtual tours or presentations that require realistic understanding of the environment
The Cost and Time Efficiency of their Project Scope
2D Scanning: More affordable and quicker to execute , 2D scanning is often the best option choice for smaller projects or those with a tighter budgets. The scanning and processing times are usually shorter, and fewer data points are collected.
3D Scanning: While more expensive and time-intensive, 3D scanning provides unparalleled value for projects demanding precise, detailed, and immersive models. Though it requires a larger investment upfront, the insights and long-term advantages it offers can outweigh its costs for advanced or large-scale needs.

If your project team has considered all these needs and is still uncertain about which scanning method is ideal, don’t worry. Planit’s flexible approach means we can easily transition from one method to another during your project. For instance, if your engineers underestimated the remediation needs of an aging building and started with 2D scans, our team can seamlessly convert your data to 3D mid-project. Likewise, if your large-scale project falls behind and budgets are getting tight, our team can help you translate your existing 3D scans into cost effective 2D maps.
No matter the challenge, our experts have the tools and experience to adapt and find a solution for any digital surveying problem your project presents.
Planit Brings Over 25 Years of Experience to Our Scanning Services, So You Always Get The Best Results
Ultimately, the choice between 2D and 3D scanning services depends on your projects’ specific needs, scope, and budget. 2D scanning offers simplicity and speed for straightforward projects, while 3D provides unmatched detail and depth for precision-driven initiatives.
Planit combines cutting-edge equipment, extensive expertise, and a dedicated team to ensure your project succeeds – no matter which scanning method you choose. From flexible building modeling services to expert data management, Planit is here to turn your building scans into actionable insights.
Visit our website or contact us today to start your scanning journey with Planit.

